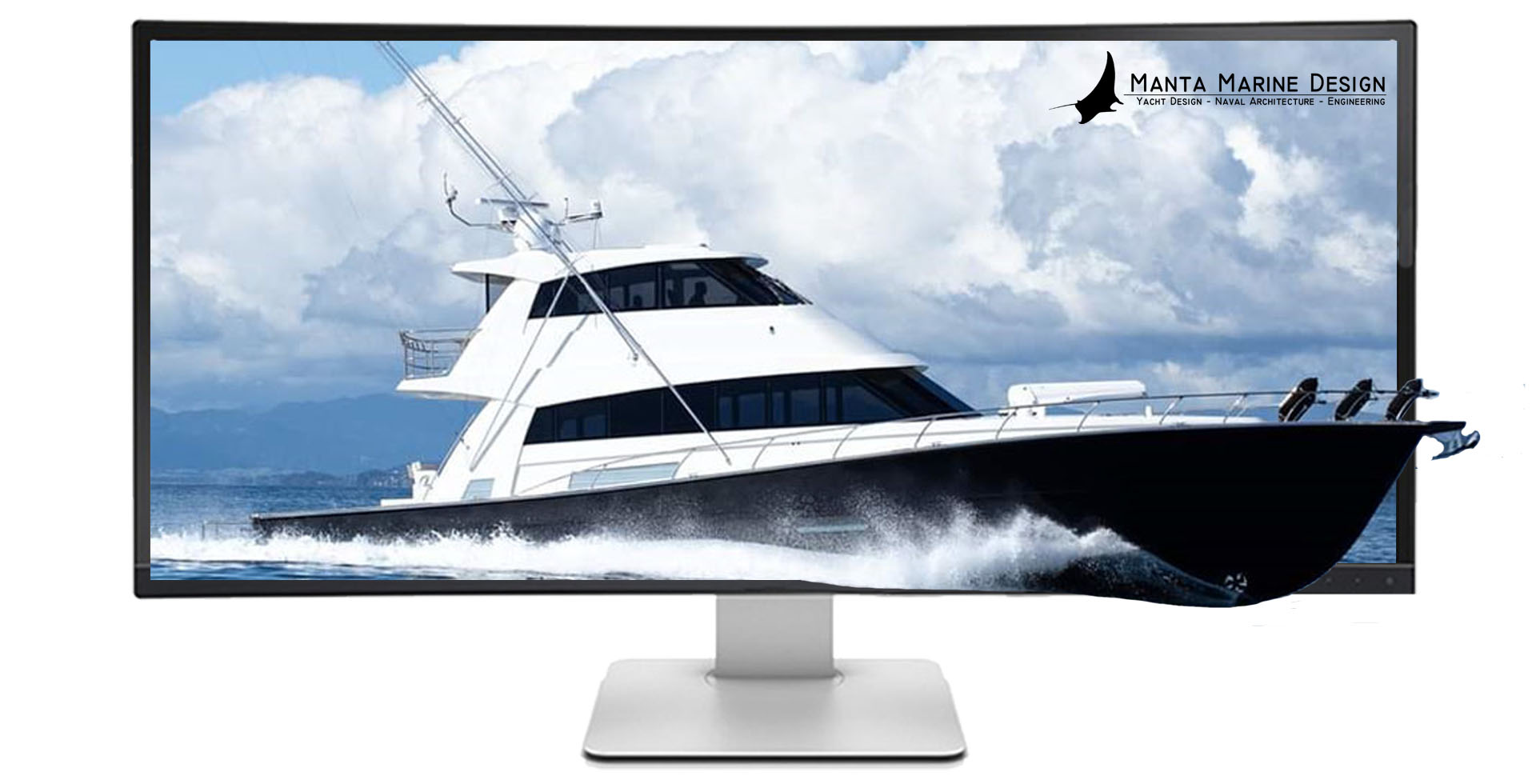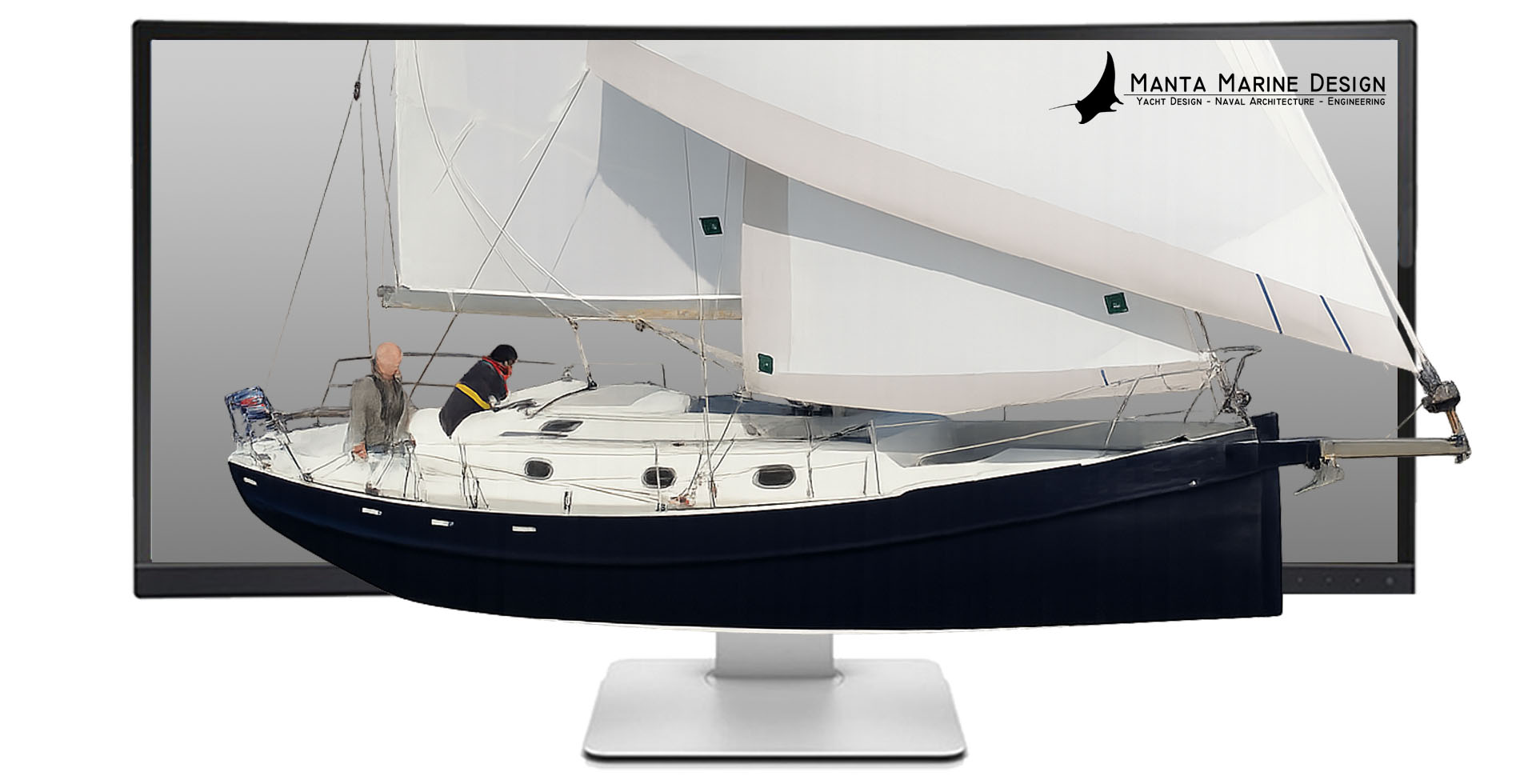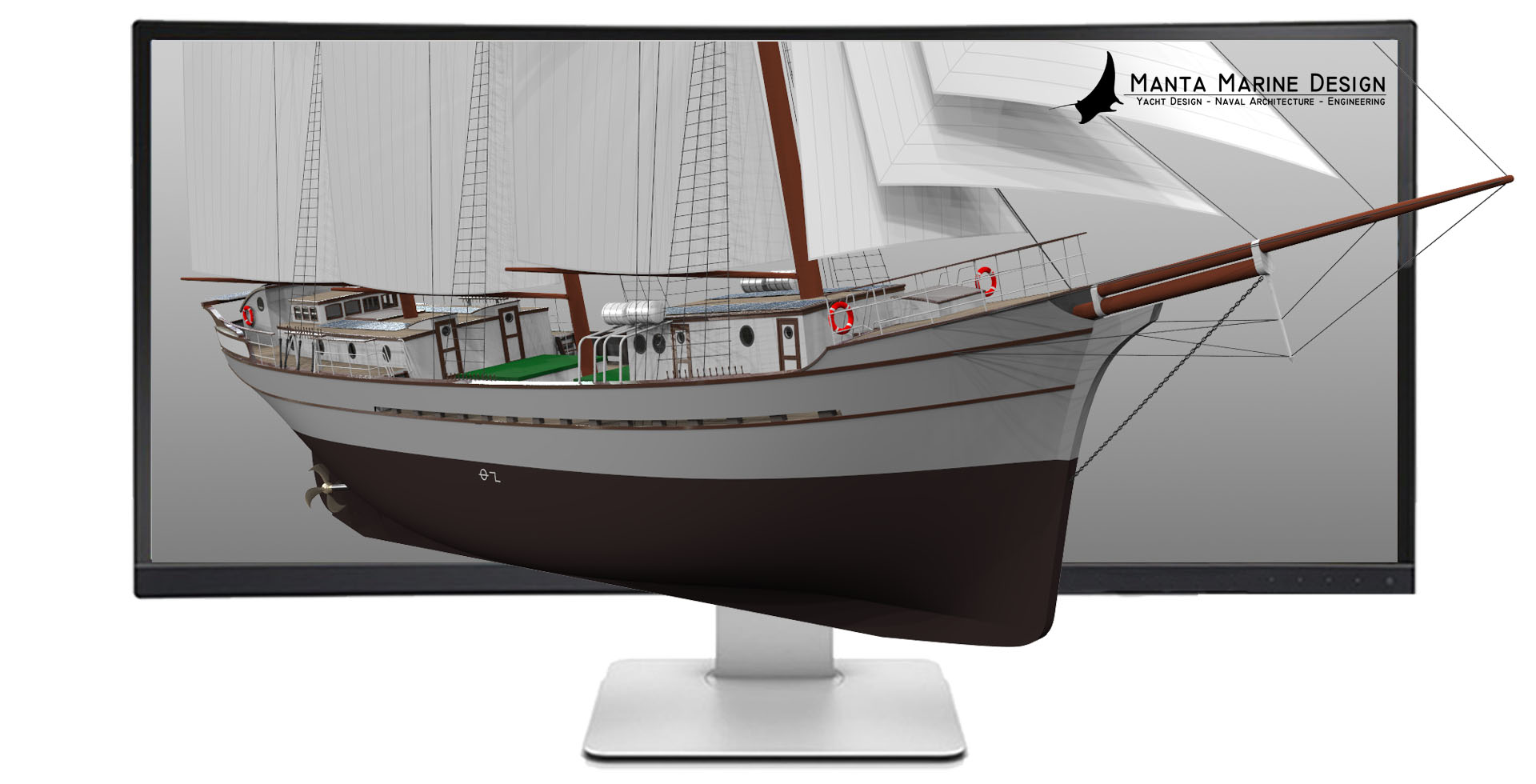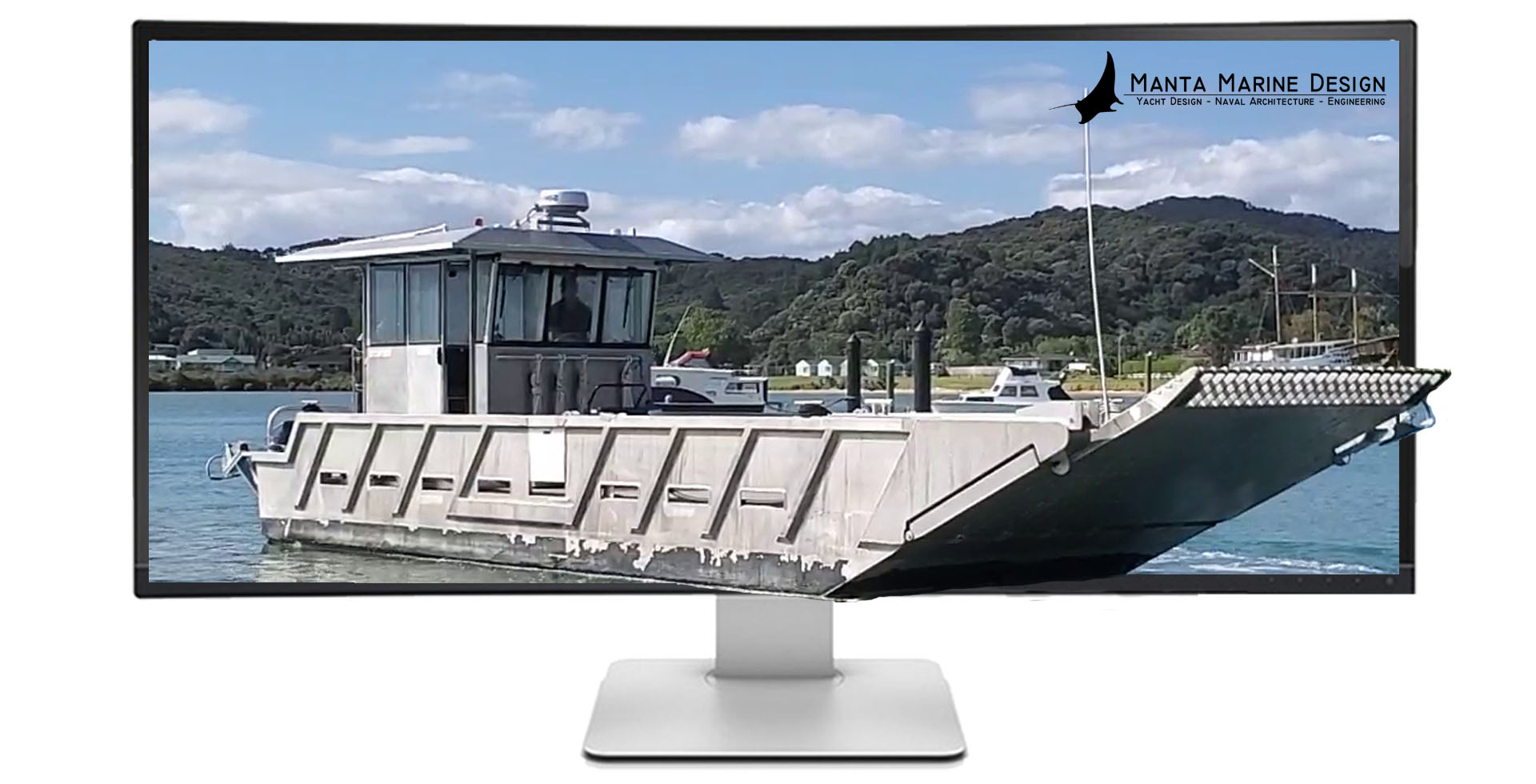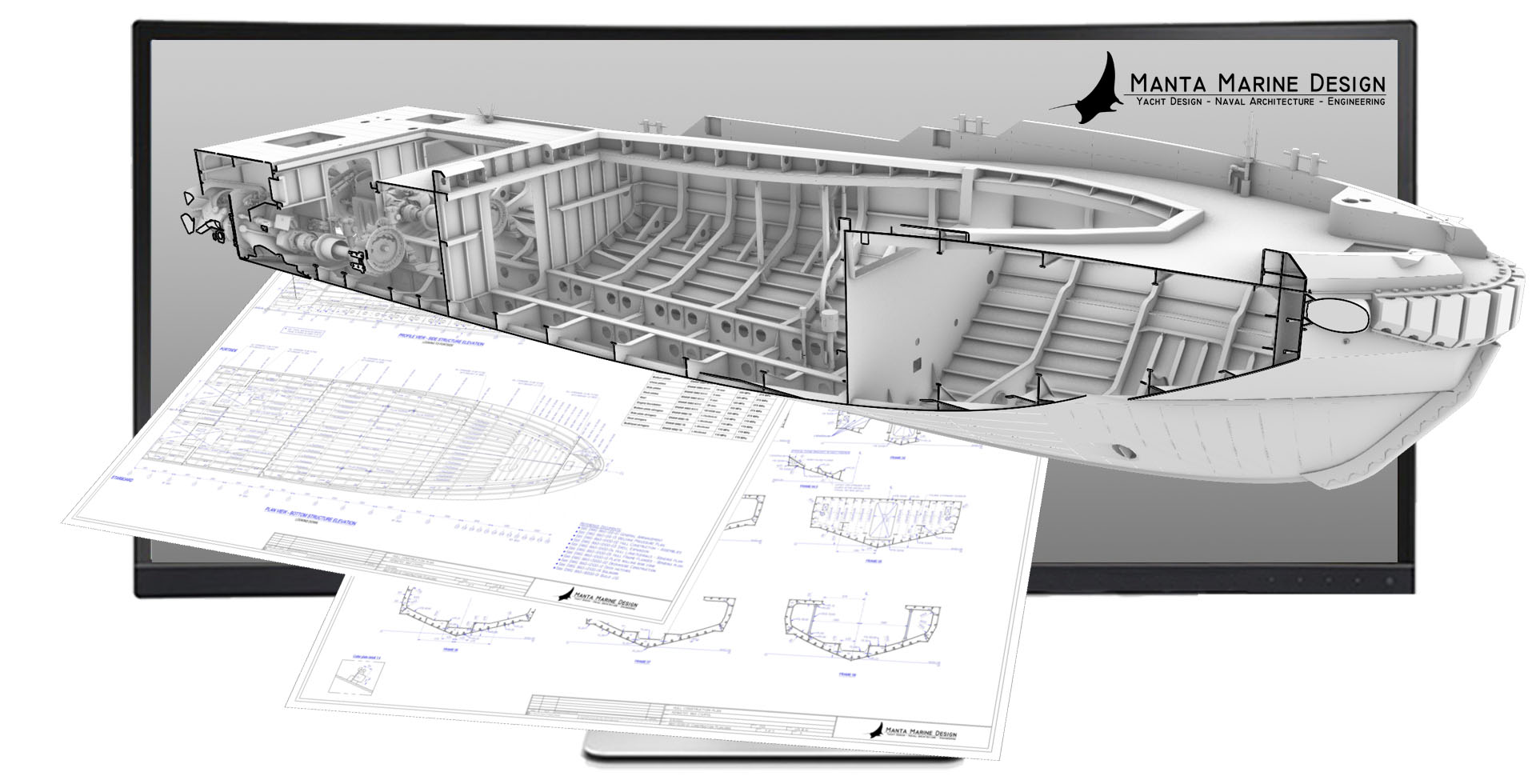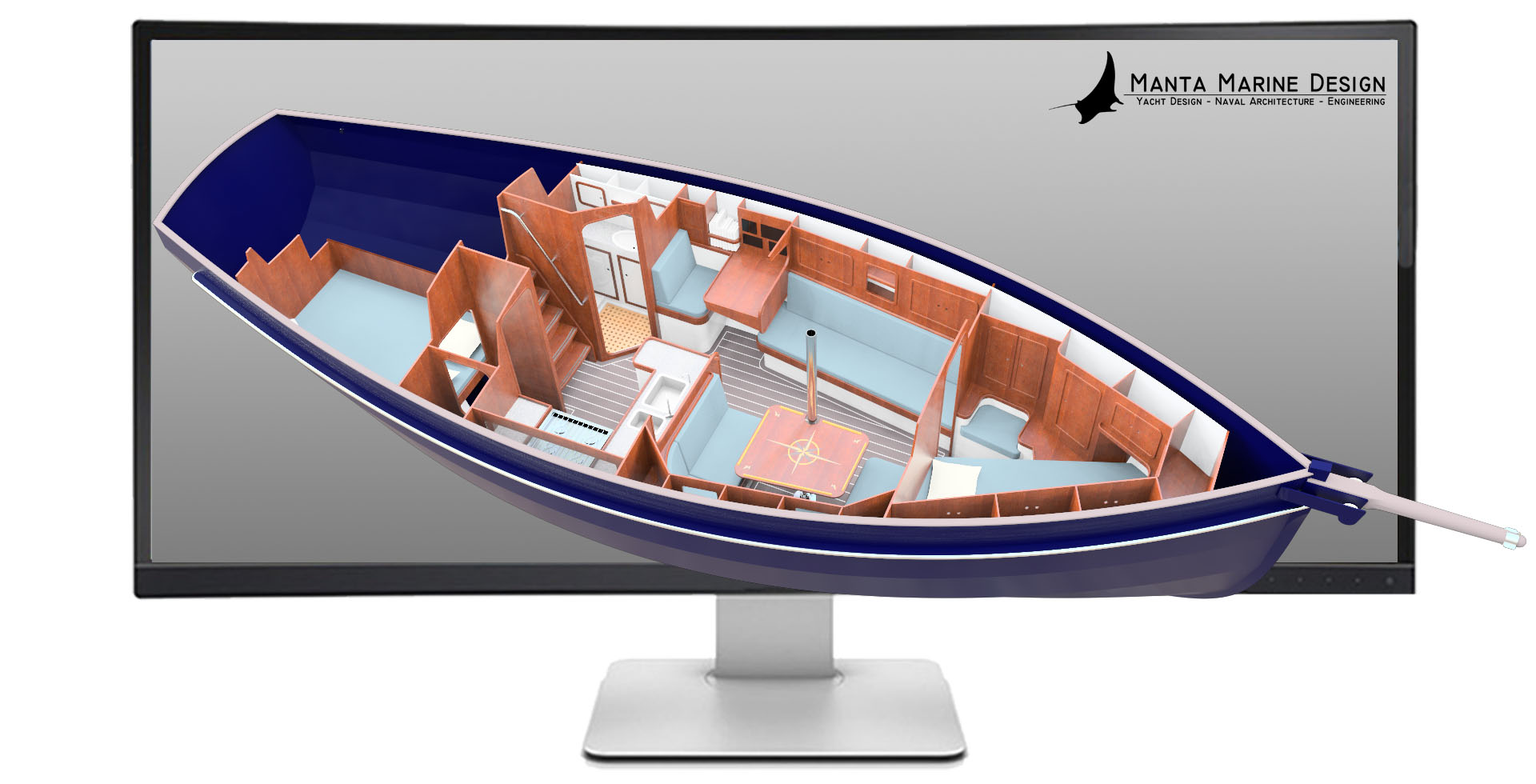Welcome to Manta Marine Design
Custom Marine Design & Naval Architecture
Designing yachts and boats that combine performance, practicality, and beauty. Based in New Zealand, serving clients worldwide.
Naval Architecture
Our core service is professional naval architecture, tailored to both new builds and refits. Read more here.
We are a member of the New Zealand Division of the Royal Institution of Naval Architects (RINA)
-
Hull lines plans for sailing and motor yachts
-
Monohull and Multihull design
-
Hydrostatics and stability calculations
-
CFD - Resistance and propulsion analysis
-
Classification and compliance documentation
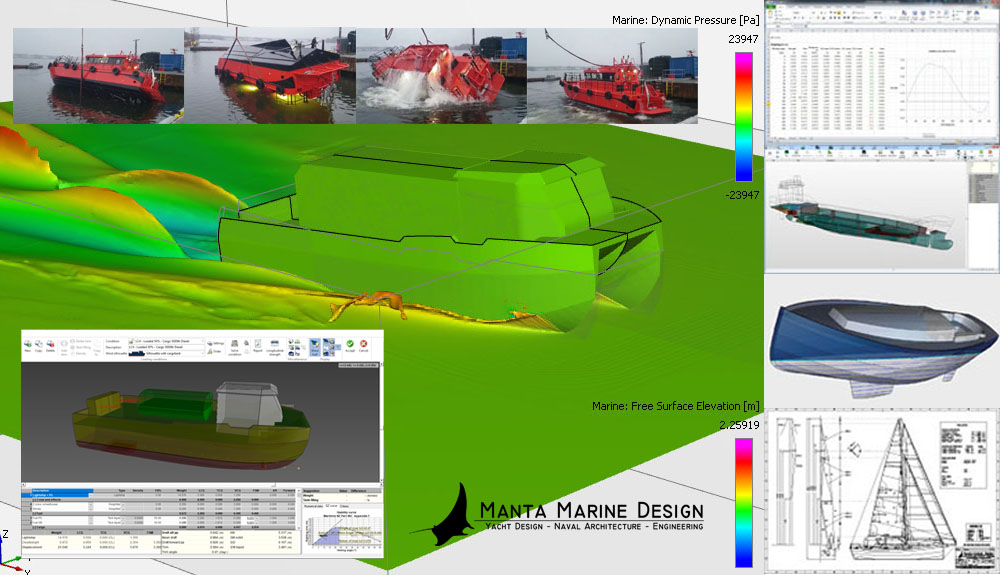
Engineering & Build Kit Development
We provide engineering solutions and practical support to bring designs into reality. Read more here.
-
CNC cutting packages and build kits
-
Structural scantling calculations
-
FEA analysis
-
Construction methods: composite, steel, aluminum, and wood
-
Documentation and drawings for efficient boatbuilding
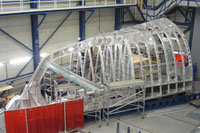
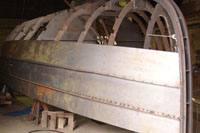
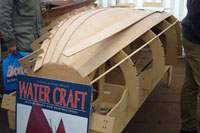
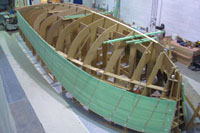
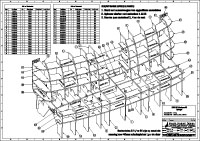
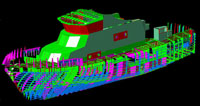
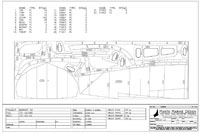
3D Visualization & Virtual Reality
We help clients see their vessel before it is built. Read more here.
-
High-quality 3D renderings and walkthroughs
-
Integration with design iterations for rapid feedback
-
Marketing and presentation visuals for clients and shipyards
-
Virtual reality previews using headsets
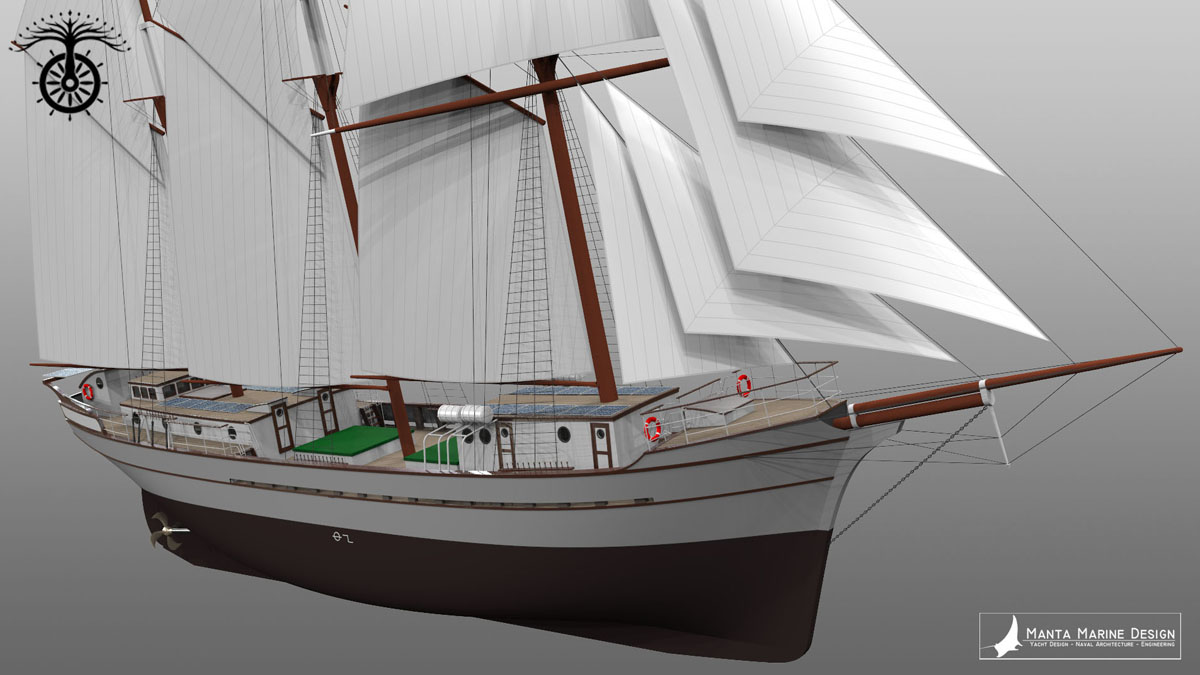
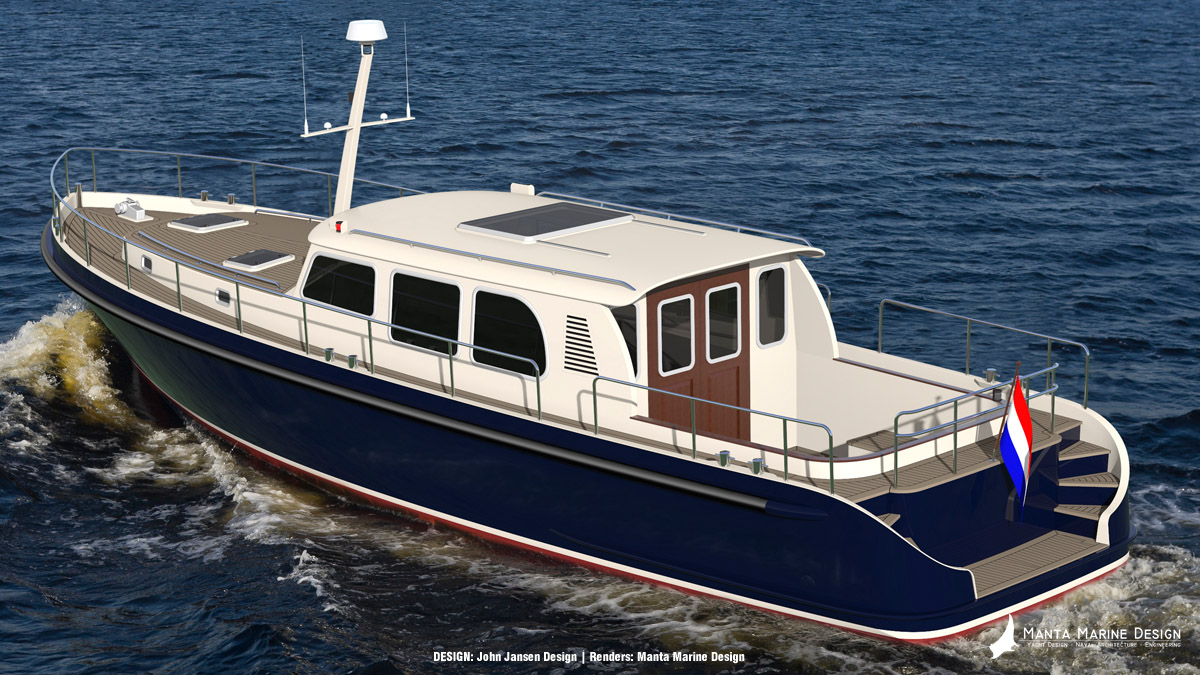
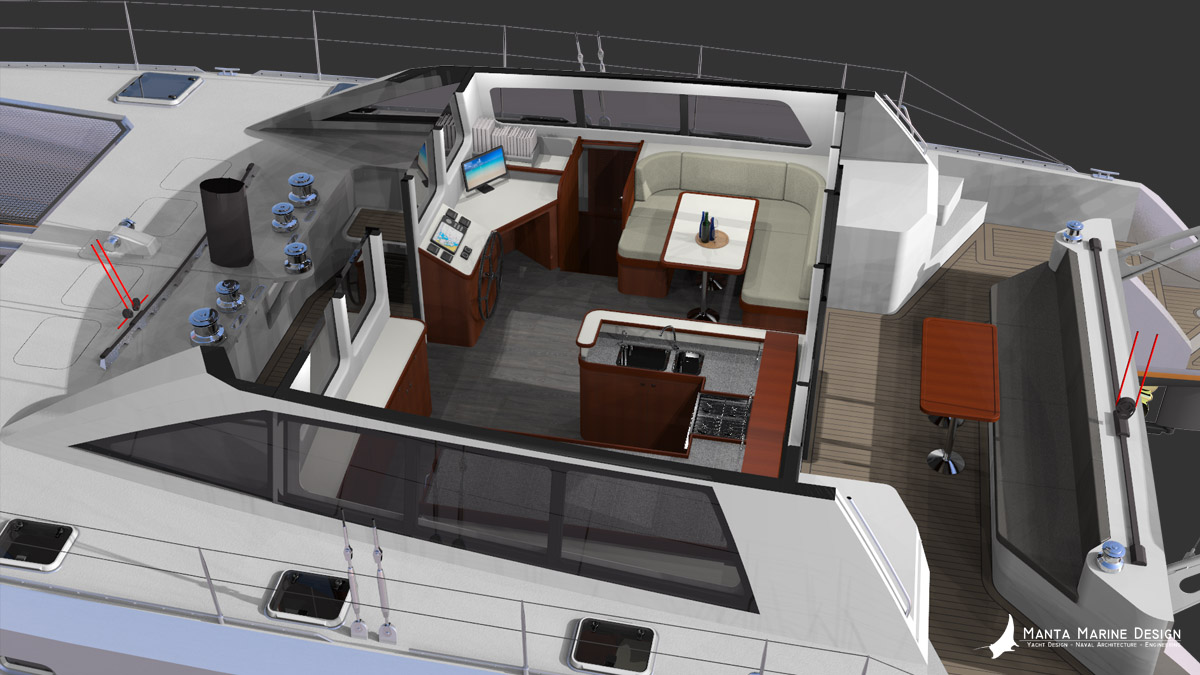
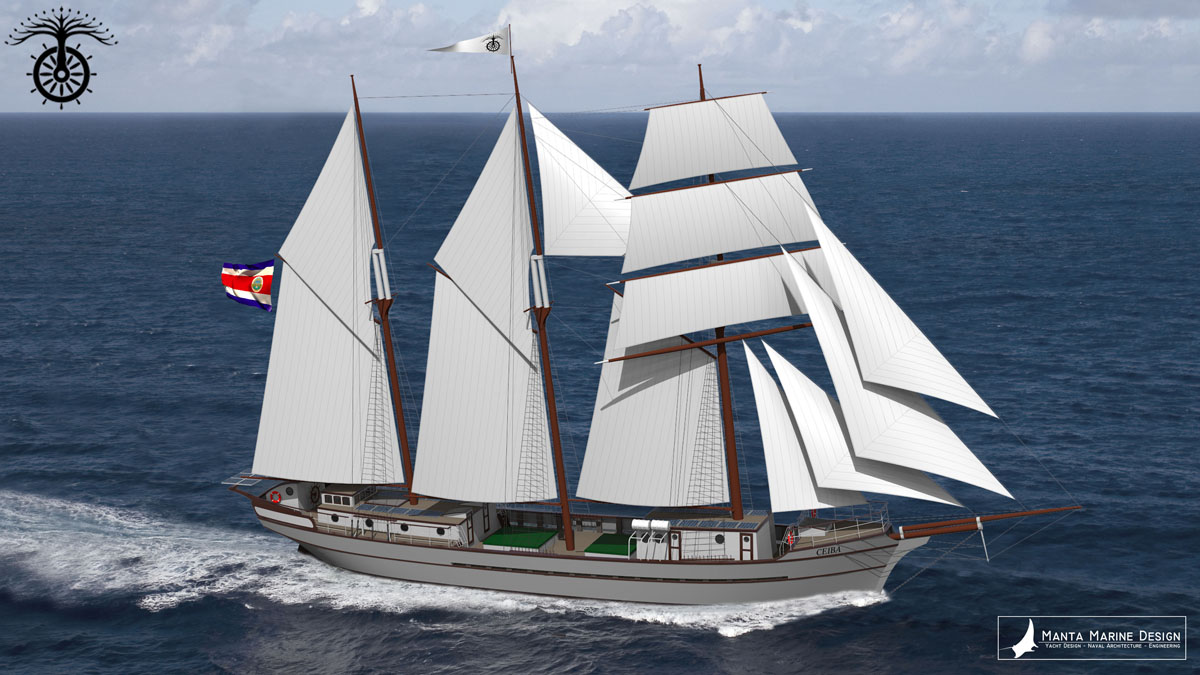
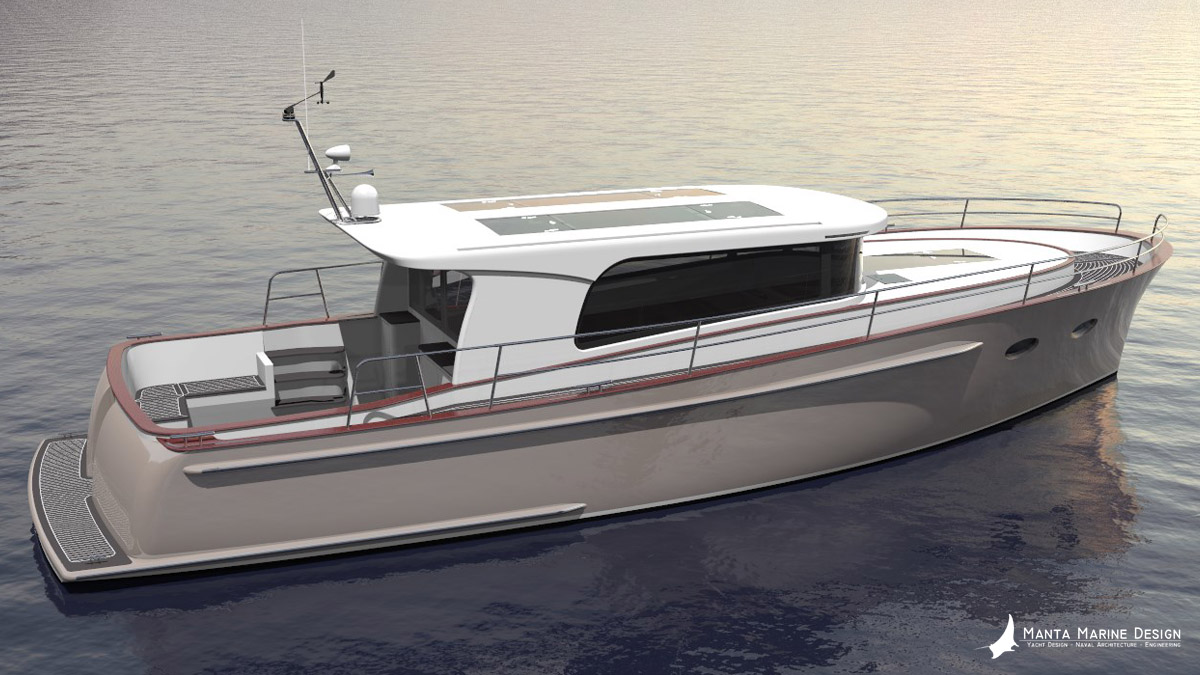
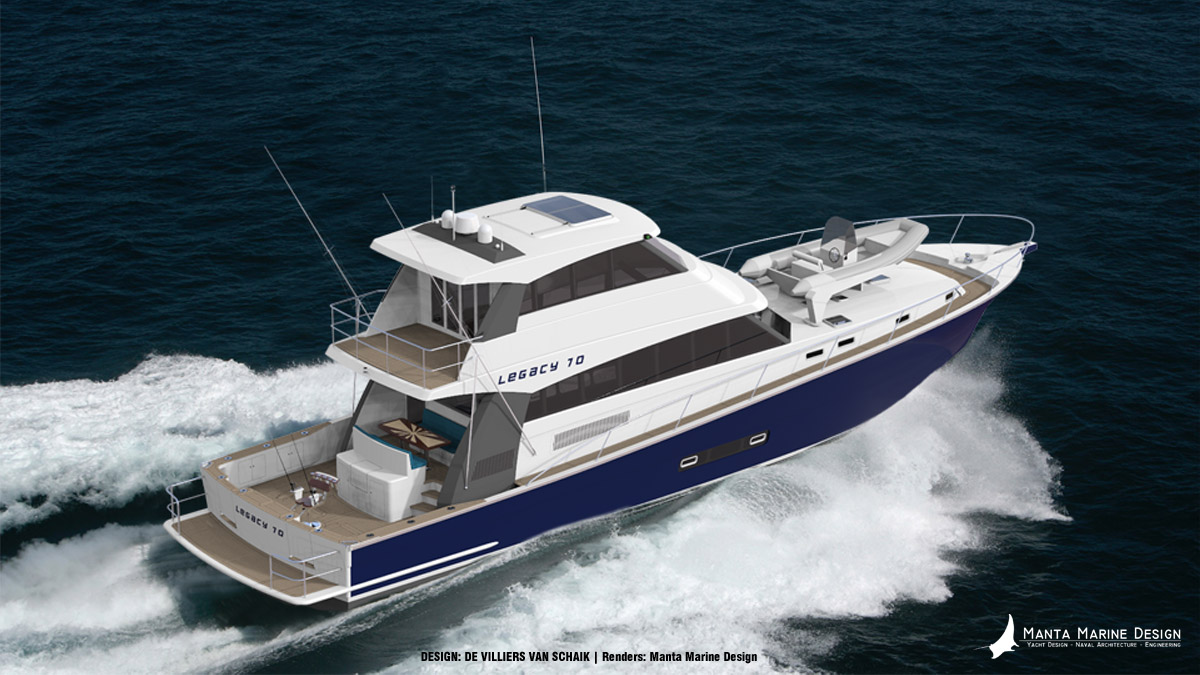
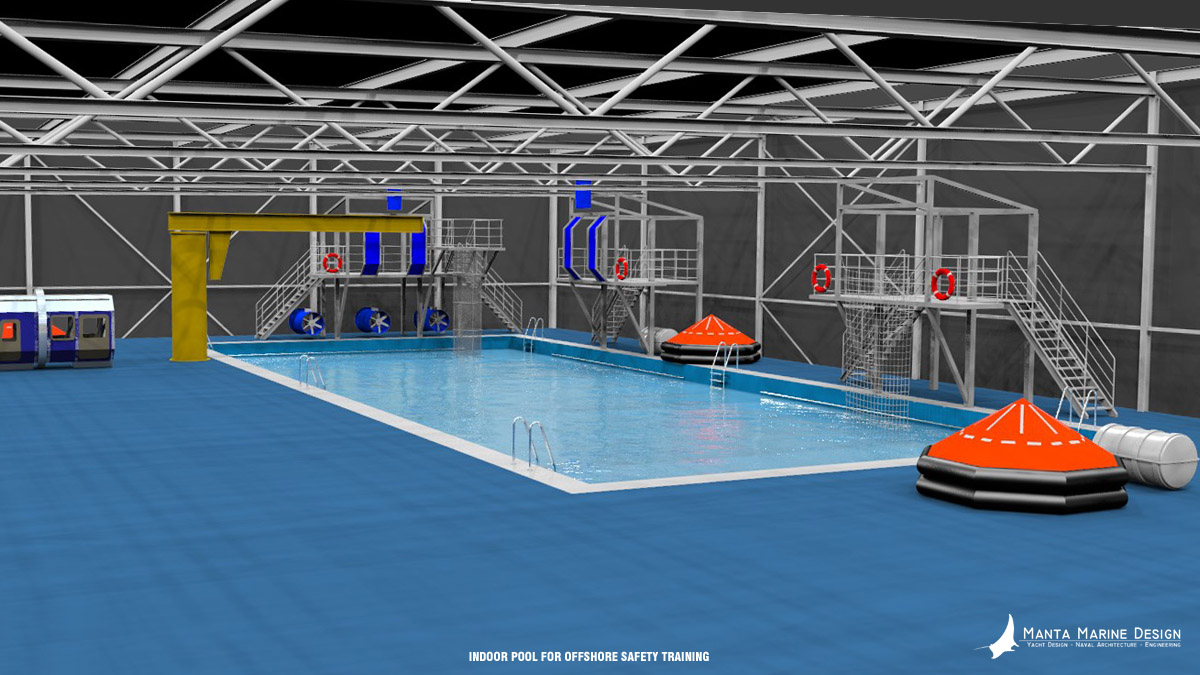
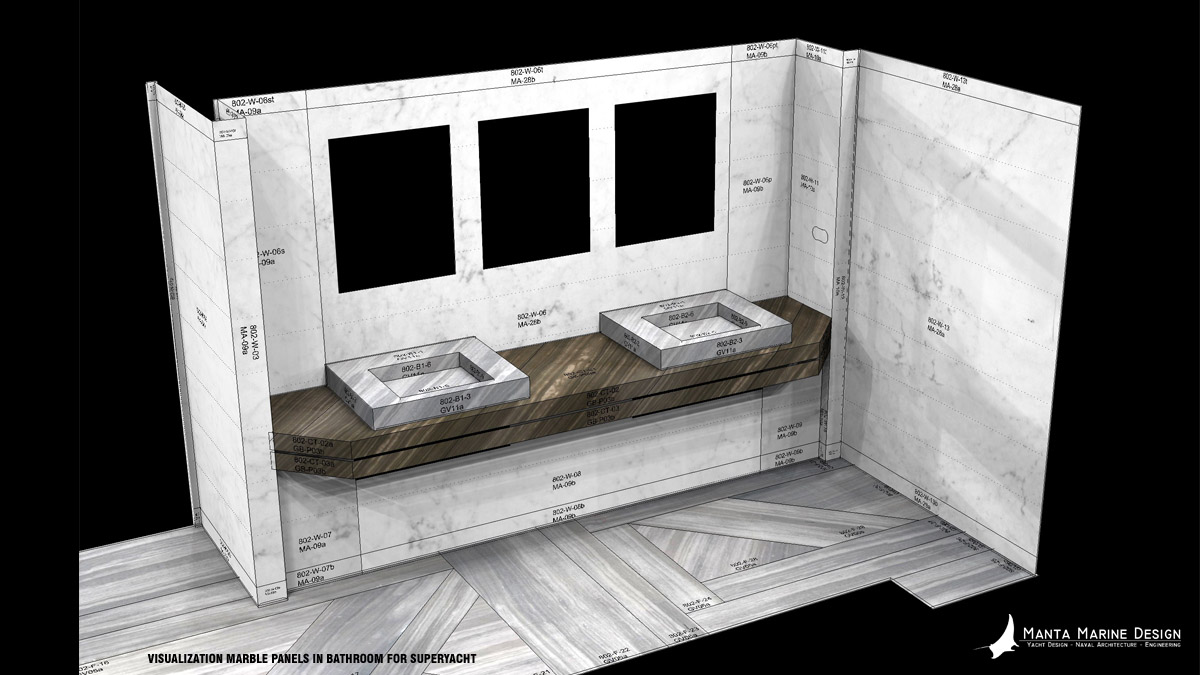
Project Support & Consultancy
Beyond design, we work alongside owners, shipyards, and project managers to ensure smooth delivery.
-
CAD services 2D/3D
-
Detail Engineering
-
Build Kit development
-
Feasibility studies and early-stage concept reviews
-
Design optimization and problem solving
-
Coordination with suppliers and classification societies
-
Independent consultancy and technical advice
Our Work
Explore selected projects from leisure and commercial sectors:
-
Sailing Yachts – performance cruisers and classic designs - view portfolio
-
Motor Yachts – efficient planing and displacement craft - view portfolio
-
Tall Ships – traditional rigs with modern engineering - view portfolio
-
Commercial Vessels – workboats, ferries, and service craft like barges - view portfolio
-
Tenders and Sportboats - generally smaller leisure boats for daytrips - view portfolio
-
Wooden Boats – stitch-and-glue kits and heritage builds - view portfolio
-
Project Support - We are involved in many different projects, assisting other designers and builders - view portfolio
About Manta Marine Design
Manta Marine Design (Van Schaik Marine Design Ltd) is led by Pepijn van Schaik, a RINA-accredited naval architect with international experience. From concept sketches to detailed engineering and VR visualization, we deliver design solutions that balance innovation with practical boatbuilding knowledge.

